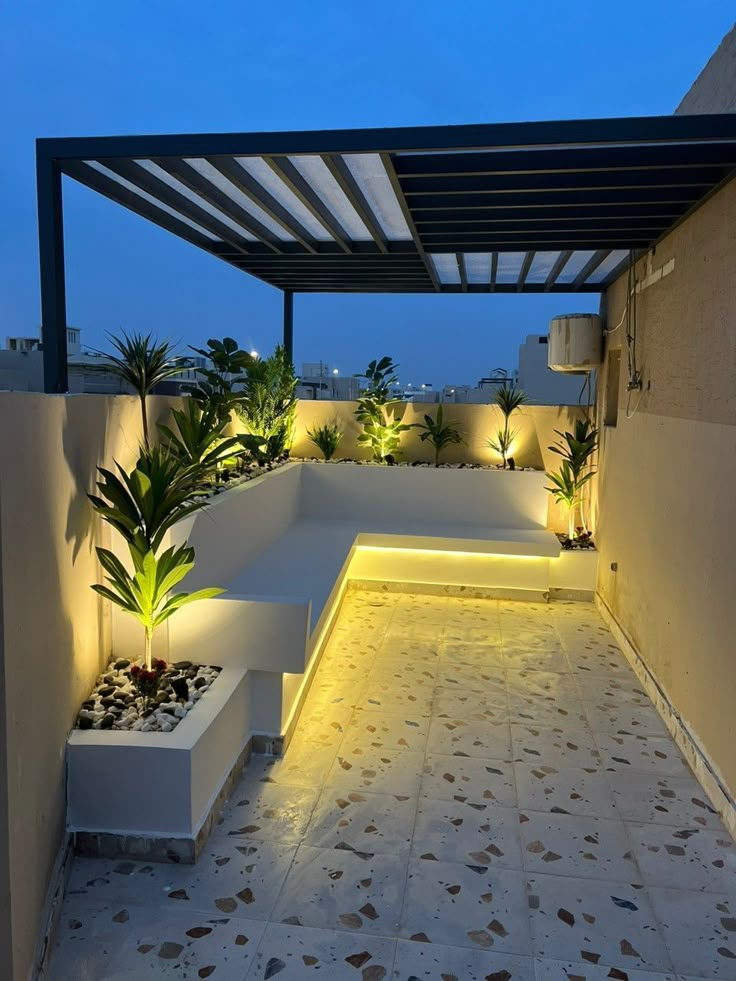In an age where simplicity and functionality are highly valued, minimalist design has transcended interior spaces to profoundly influence outdoor architecture. For homeowners seeking a serene, uncluttered, and sophisticated aesthetic for their outdoor areas, minimalist pergola designs offer the perfect solution. These structures strip away unnecessary ornamentation, focusing instead on clean lines, essential forms, and a harmonious integration with the surrounding environment. The result is an outdoor space that feels expansive, contemporary, and effortlessly stylish.
Embracing a minimalist approach to your pergola means creating a tranquil sanctuary that enhances your property’s modern appeal and provides a calm backdrop for relaxation and entertainment.
1. The Essence of Form and Function
Minimalist pergola designs are characterised by their commitment to the “less is more” philosophy. Every element serves a purpose, and visual clutter is meticulously avoided.
- Clean Lines: Straight, unadorned lines are paramount. Posts, beams, and rafters are typically square or rectangular, without decorative flourishes or complex joinery.
- Simple Geometry: Designs often feature simple, strong geometric shapes – perfect squares, rectangles, or single-pitch roofs – that contribute to a sense of order and calm.
- Uninterrupted Views: The design aims to minimise visual obstructions, allowing the focus to remain on the landscape, the sky, or the architectural features of the home.
2. Material Purity: Aluminium and Steel
The choice of material is fundamental to achieving a minimalist look, with metals often being the preferred option due to their inherent ability to create sharp, precise forms.
- Powder-Coated Aluminium: This is the quintessential minimalist pergola material. Its lightweight yet strong nature allows for slender profiles and expansive spans. Powder coating in matte black, charcoal, or crisp white reinforces the clean aesthetic, offering a durable, low-maintenance finish that resists corrosion and fading.
- Steel: For a bolder, more industrial minimalist statement, steel can be used. Its immense strength allows for even finer profiles and larger cantilevers. Corten steel, with its rusted patina, offers a warm, earthy minimalist look that evolves over time.
- Concealed Fixings: A hallmark of minimalist construction, all fasteners and connections are typically hidden or designed to be as inconspicuous as possible, ensuring a smooth, uninterrupted surface.
3. Thoughtful Integration: Blurring Boundaries
Minimalist pergolas are designed to integrate seamlessly with the existing architecture and landscape, creating a cohesive outdoor environment.
- Attached Structures: Often, minimalist pergolas are attached directly to the home, extending the roofline or creating a direct continuation of indoor spaces through large sliding or bifold doors. This blurs the line between inside and out.
- Freestanding Statements: When freestanding, they are positioned strategically to frame a view, define a zone (like a poolside lounge), or act as a sculptural element in the garden, without overwhelming the space.
- Subtle Colours: The colour palette typically aligns with the home’s exterior, using muted tones that allow the structure to blend rather than dominate.
4. Smart Simplicity: Integrated Functionality
While minimalist in form, these pergolas are often rich in discreetly integrated functionality, enhancing comfort without compromising the clean aesthetic.
- Louvred Roof Systems: Adjustable louvred roofs are a perfect fit for minimalist designs. Their clean, flat appearance when closed maintains the sleek profile, while their motorised functionality provides dynamic control over sun and rain.
- Hidden Lighting: LED strip lighting is often recessed into beams or posts, providing ambient illumination without visible fixtures. Downlights are precisely placed to highlight features or pathways.
- Concealed Heating/Audio: Infrared heaters or outdoor speakers are typically slimline and mounted in a way that makes them almost invisible, maintaining the uncluttered look.
5. Landscape Harmony: Less is More in Greenery
The landscaping around a minimalist pergola often mirrors its design principles, focusing on simplicity and carefully chosen elements.
- Structured Planting: Instead of dense, overflowing gardens, minimalist landscapes feature structured planting with clean edges, often using a limited palette of plants for visual impact.
- Hardscaping: Paved areas, concrete slabs, or simple decking provide a clean base, allowing the pergola to stand out.
- Subtle Greenery: Climbing plants might be used sparingly, chosen for their controlled growth habits (e.g., a single, well-trained vine) to add softness without overwhelming the structure.
By embracing the principles of minimalism – clean lines, pure materials, thoughtful integration, and smart simplicity – homeowners can create a pergola that transforms their outdoor space into a contemporary, serene, and highly functional extension of their modern home.

